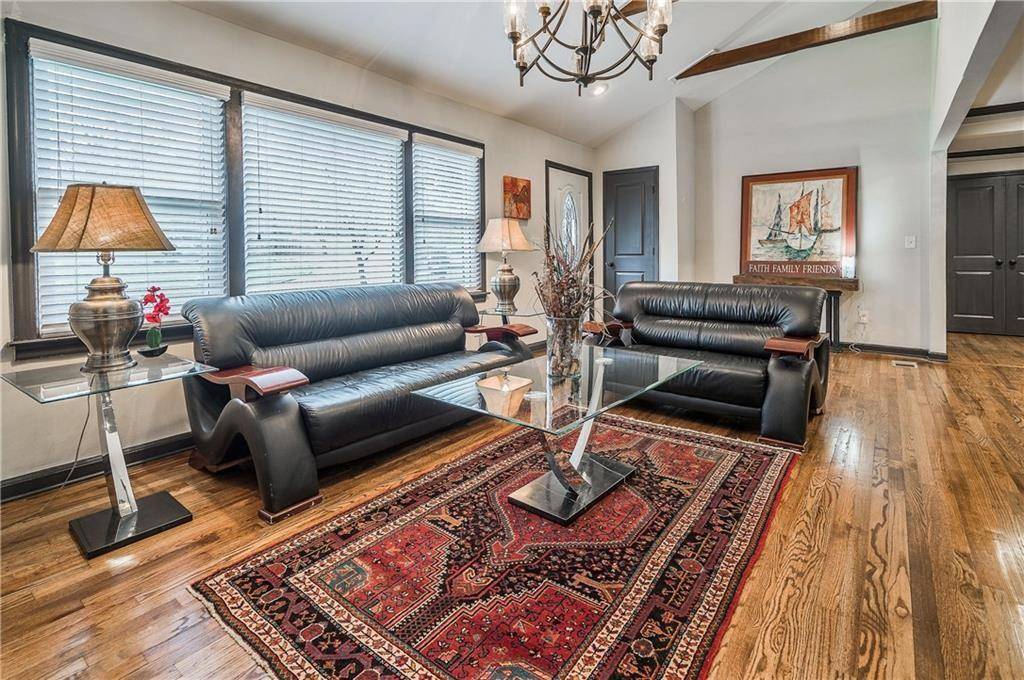GET MORE INFORMATION
$ 300,000
$ 299,900
479 Park Valley DR NW Atlanta, GA 30318
3 Beds
2 Baths
1,928 SqFt
UPDATED:
Key Details
Sold Price $300,000
Property Type Single Family Home
Sub Type Single Family Residence
Listing Status Sold
Purchase Type For Sale
Square Footage 1,928 sqft
Price per Sqft $155
Subdivision Park Valley
MLS Listing ID 7345598
Style Ranch,Traditional
Bedrooms 3
Full Baths 2
Year Built 1960
Annual Tax Amount $2,151
Tax Year 2023
Lot Size 9,321 Sqft
Property Sub-Type Single Family Residence
Property Description
New price!!! Discover the perfect blend of comfort and convenience in this fully renovated 4-sided brick ranch nestled in a quiet cul-de-sac in West Atlanta. This 1785 SQFT gem is not just a house; it's your new home filled with luxurious details and modern amenities.
Perfectly Located for Your Lifestyle. Situated just 15 minutes from the Mercedes Stadium, Downtown, and Georgia Tech, this residence is strategically located for easy access to major attractions. Additionally, it's a short mile from the Reservoir, 2 miles from I-285 (exit 12), and 2 miles from I-20 (exit 52).
Home Features:
Serene backyard offering privacy for year-round enjoyment
Spacious deck for hosting unforgettable BBQ parties with friends and family
Beautiful hardwood floors, new carpets, and tile in bathrooms
6-year-old stainless steel appliances and water heater
Updated HVAC system and roof
Gourmet kitchen with stained cabinets, granite countertops, and subway tile backsplash
Master bedroom retreat with vaulted ceilings, exposed beams, and his-and-hers closets
The master bathroom features a walk-in shower and double vanity
Separate dining room, living room, and flexible extra space for your creative use
This residence is not just a home; it's an embodiment of modern living with thoughtful design and timeless elegance. Seize the opportunity to make it yours. Contact us today to schedule a viewing and turn your dream into reality!
Location
State GA
County Fulton
Area Park Valley
Rooms
Other Rooms None
Dining Room Open Concept, Separate Dining Room
Kitchen Breakfast Bar, Breakfast Room, Cabinets Stain, Pantry, Stone Counters, View to Family Room
Interior
Heating Central, Forced Air
Cooling Ceiling Fan(s), Central Air, Electric
Flooring Carpet, Hardwood, Stone
Fireplaces Number 1
Fireplaces Type Decorative, Electric
Equipment None
Laundry In Kitchen, Main Level
Exterior
Exterior Feature None
Parking Features Driveway
Fence Back Yard
Pool None
Community Features None
Utilities Available Cable Available, Electricity Available, Natural Gas Available, Phone Available, Sewer Available, Water Available
Waterfront Description None
View Y/N Yes
View Trees/Woods
Roof Type Composition
Building
Lot Description Back Yard, Creek On Lot, Cul-De-Sac, Front Yard, Level
Story One
Foundation Block, Concrete Perimeter
Sewer Public Sewer
Water Public
Structure Type Brick 4 Sides
Schools
Elementary Schools Woodson Park Academy
Middle Schools John Lewis Invictus Academy/Harper-Archer
High Schools Frederick Douglass
Others
Acceptable Financing Assumable
Listing Terms Assumable
Special Listing Condition None

Bought with Keller Williams Realty Signature Partners
GET MORE INFORMATION
- Homes for sale in Atlanta
- Homes for sale in Alpharetta
- Homes for sale in Jonesboro
- Homes for Sale in Chamblee HOT
- Homes for sale in Conyers HOT
- Homes for sale in Duluth
- Homes for sale in Lilburn HOT
- Homes for Sale in Powder Springs
- Homes for sale in Covington HOT
- Homes for sale in Snellville
- Homes for Sale in Suwanee
- Homes for Sale in Acworth
- Homes for sale in Stone Mountain HOT
- Homes for Sale in Buford
- Homes for Sale in Cumming
- Homes for Sale in Douglas
- Homes for Sale in Forest Park
- Homes for Sale in Holly Springs
- Homes for Sale in Lithia Springs
- Homes for Sale in Mcdonough
- Homes for Sale in Riverdale
- Homes for Sale in Union City
- Homes for Sale in Woodstock





