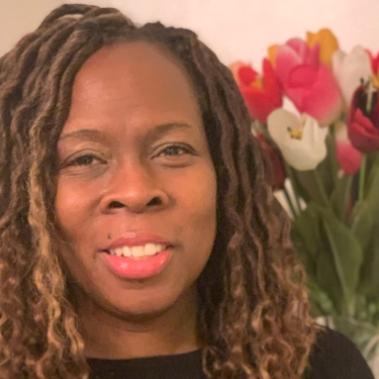$680,000
$680,000
For more information regarding the value of a property, please contact us for a free consultation.
1943 Blue Heron WAY Lawrenceville, GA 30043
5 Beds
5 Baths
6,760 SqFt
Key Details
Sold Price $680,000
Property Type Single Family Home
Sub Type Single Family Residence
Listing Status Sold
Purchase Type For Sale
Square Footage 6,760 sqft
Price per Sqft $100
Subdivision Turtle Creek
MLS Listing ID 7571312
Style Traditional
Bedrooms 5
Full Baths 5
HOA Fees $750
Year Built 2003
Annual Tax Amount $7,532
Tax Year 2024
Lot Size 10,890 Sqft
Property Sub-Type Single Family Residence
Property Description
In sought after community - Turtle Creek, this 5 bdrm home with a finished basement on the lake is a show stopper with a 2 story living room and foyer. Tons of natural light flowing in! The home features: an office with french doors & coffered ceilings, a bedroom and full bathroom on main, open concept w/ kitchen view open to the living room, huge deck w/ outdoor kitchen overlooking fenced in backyard, nest thermostats, newly refinished hard wood flooring. The kitchen boasts of ss appliances, gas cooktop, built in microwave, and double ovens. The basement features a SECOND KITCHEN, dry bar, living room, a bedroom, and two other rooms that can be used for an office, laundry room (has hookups), or additional bedroom. Head upstairs to see the oversized primary bedroom with a sitting area, jacuzzi tub, his/ her sinks, massive walk in closet. The second level also includes 3 other bedrooms, including a jack and jill bathroom and a teen suite with attached full bathroom. New exterior paint on hardy plank siding! **Up to 1% in lender incentives available on your financing if using our Preferred Lender**
Location
State GA
County Gwinnett
Rooms
Other Rooms None
Dining Room Seats 12+, Separate Dining Room
Interior
Heating Natural Gas
Cooling Ceiling Fan(s), Central Air
Flooring Carpet, Hardwood
Fireplaces Number 1
Fireplaces Type Family Room
Laundry Laundry Room, Main Level
Exterior
Exterior Feature Private Yard
Parking Features Garage, Garage Faces Side
Garage Spaces 2.0
Fence Back Yard
Pool None
Community Features Clubhouse, Fishing, Homeowners Assoc, Lake, Near Schools, Near Shopping, Playground, Pool, Tennis Court(s)
Utilities Available Cable Available, Electricity Available, Natural Gas Available, Phone Available, Sewer Available, Underground Utilities, Water Available
Waterfront Description Lake Front
View Lake
Roof Type Composition
Building
Lot Description Back Yard
Story Two
Foundation Slab
Sewer Public Sewer
Water Public
Structure Type Brick
New Construction No
Schools
Elementary Schools Freeman'S Mill
Middle Schools Twin Rivers
High Schools Mountain View
Others
Special Listing Condition None
Read Less
Want to know what your home might be worth? Contact us for a FREE valuation!

Our team is ready to help you sell your home for the highest possible price ASAP

Bought with HomeSmart
GET MORE INFORMATION
- Homes for sale in Atlanta
- Homes for sale in Alpharetta
- Homes for sale in Jonesboro
- Homes for Sale in Chamblee HOT
- Homes for sale in Conyers HOT
- Homes for sale in Duluth
- Homes for sale in Lilburn HOT
- Homes for Sale in Powder Springs
- Homes for sale in Covington HOT
- Homes for sale in Snellville
- Homes for Sale in Suwanee
- Homes for Sale in Acworth
- Homes for sale in Stone Mountain HOT
- Homes for Sale in Buford
- Homes for Sale in Cumming
- Homes for Sale in Douglas
- Homes for Sale in Forest Park
- Homes for Sale in Holly Springs
- Homes for Sale in Lithia Springs
- Homes for Sale in Mcdonough
- Homes for Sale in Riverdale
- Homes for Sale in Union City
- Homes for Sale in Woodstock





